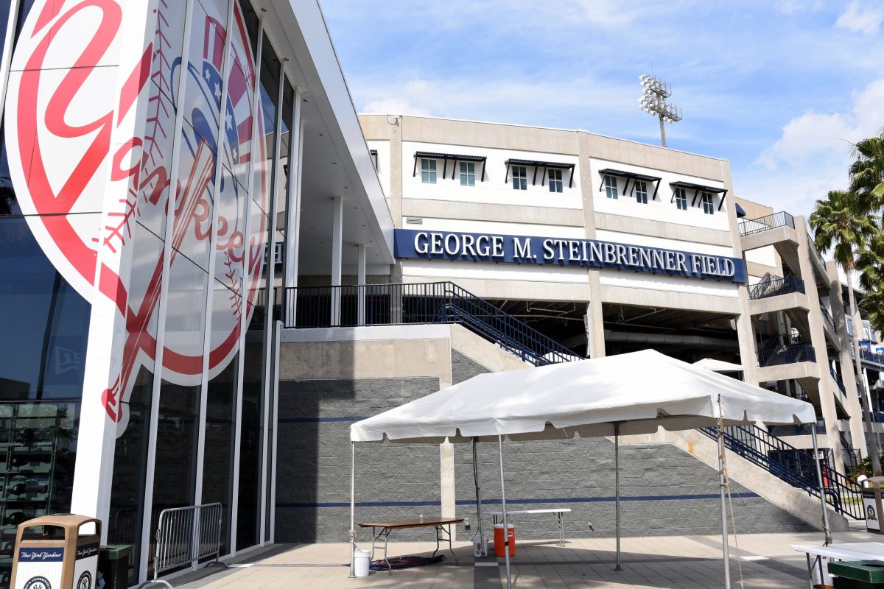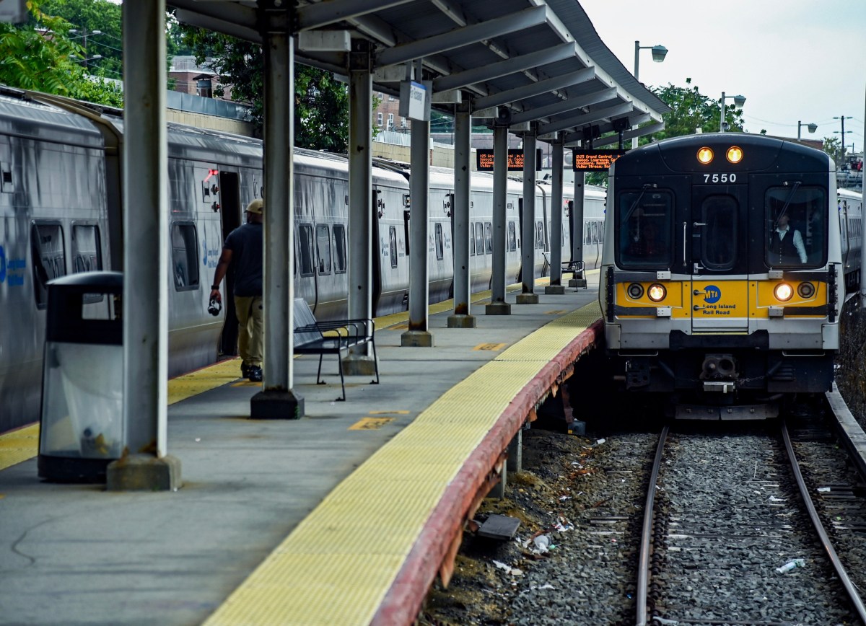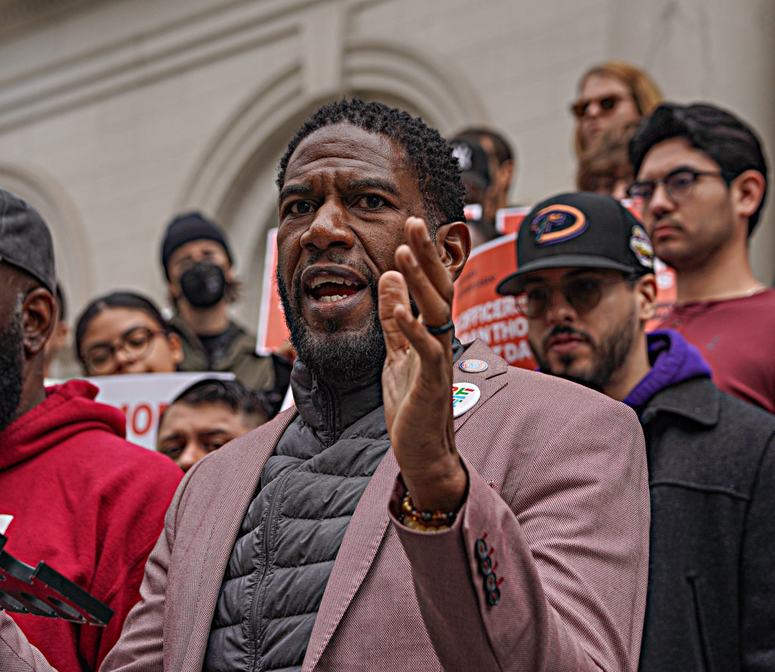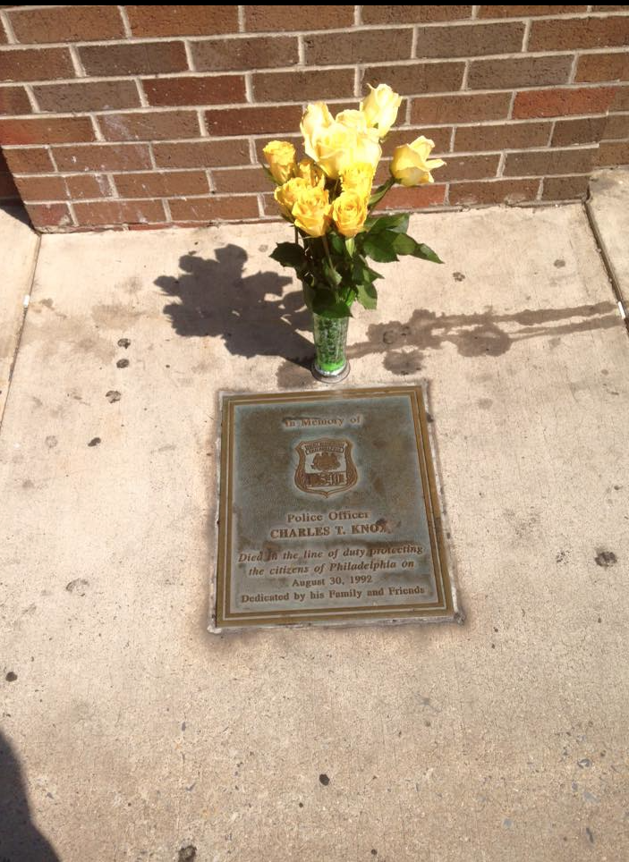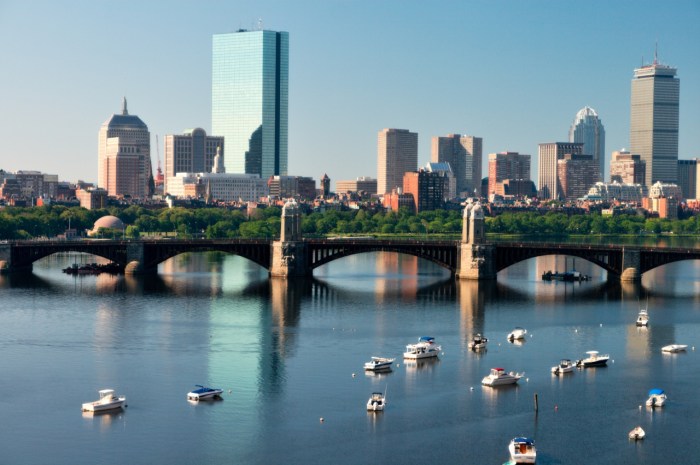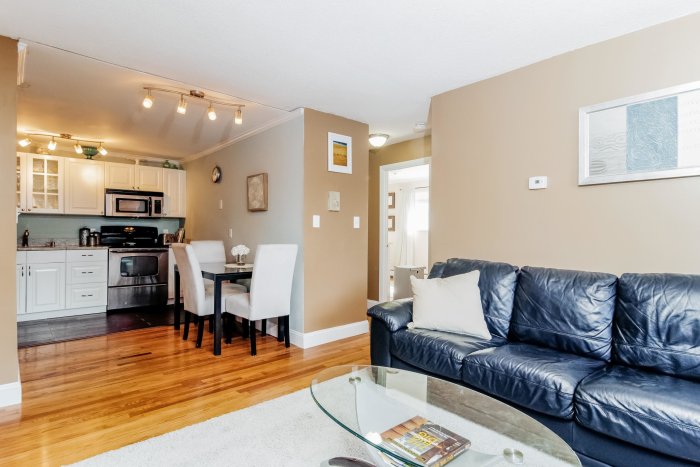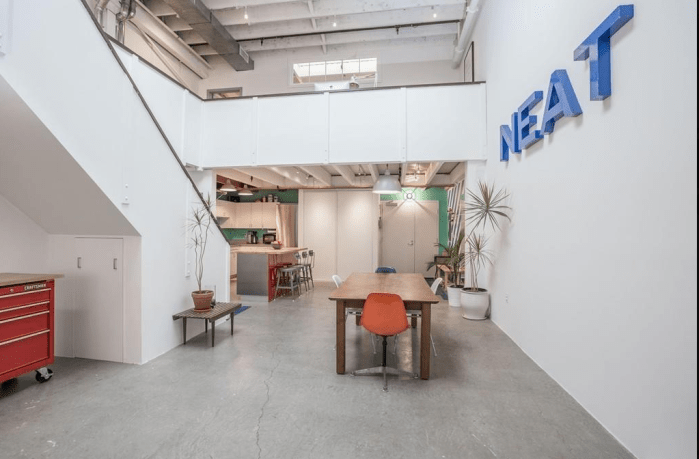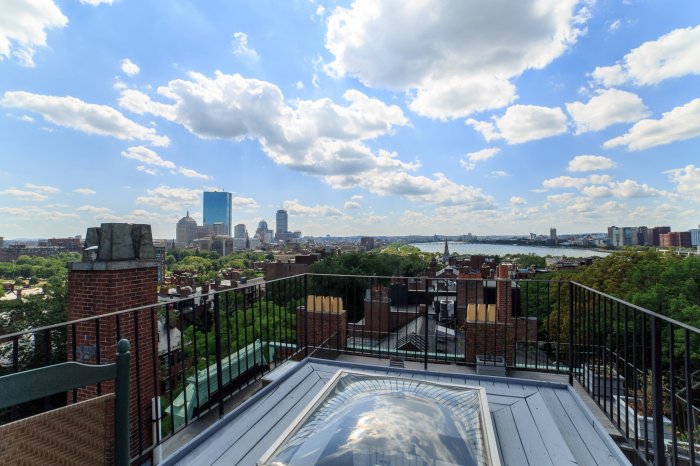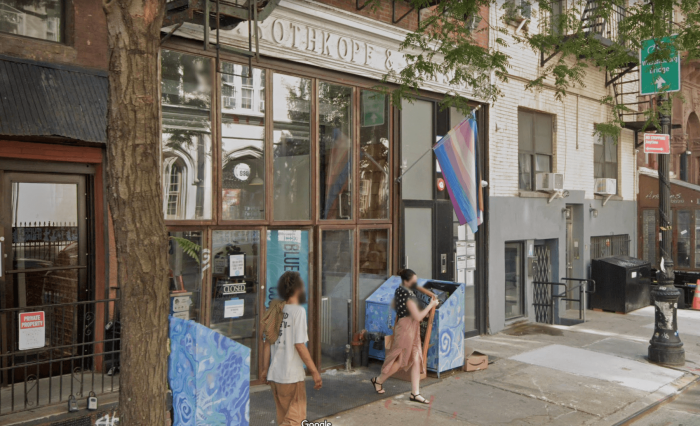The word “loft” may make you think of the raised bed you slept on in college, but don’t let that image deter you from checking out these loft apartments. Lofts are open-concept apartments that used to stem from converted warehouse spaces. These dreamy, bright homes offer tons of space, and it’s easy to picture yourself living here when there aren’t any walls in the way. This three bed, two-and-a-half bath apartment is described as a New York-style loft for its use of space as well as its high-end details like private elevator access and walk-in closets. For $2.8 million, it provides more than 3,300 square feet of space in Downtown Crossing, steps away from Boston Common. The spacious chef’s kitchen, which features custom cabinets and a breakfast island, opens up right into the living and dining area. Brazilian cherry floors, beamed ceilings, a gas fireplace, and a wall of windows add cozy touches to the open layout. Plus, there’s access to a common roof deck and two deeded garage parking spots. Right off of Tremont Street along Boston Common, another loft apartment awaits. This $1,025,000 home offers two bedrooms, one-and-a-half baths, and more than 1,400 square feet of space. A total of 15 windows fill this apartment with natural light. The open kitchen has granite counters, stainless steel appliances and gas cooking. Everything you need is in this space, with in-unit laundry, central air and private storage space. This loft is pet-friendly, and you’ll be able to walk your pup in the park, through the theater district and plenty of shopping spots, all right nearby.










